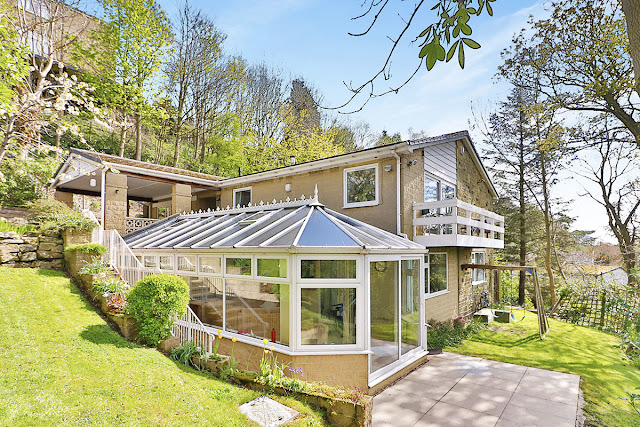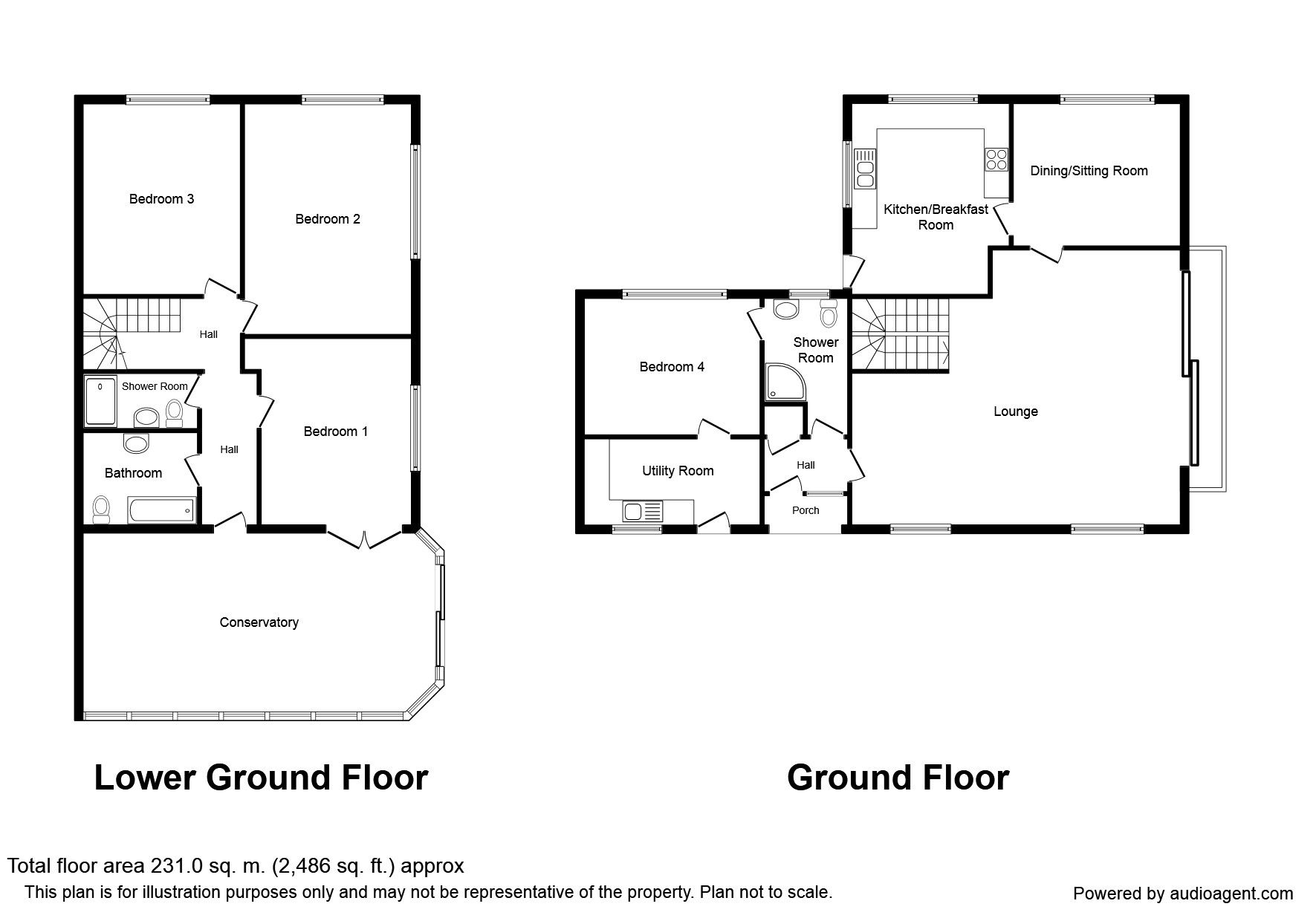 |
| This Is Halifax Property - 4 bed detached house for sale Glen Mount Close, Wheatley, Halifax HX3 £320,000 |
This Is Halifax Property - 4 bed detached house for sale Glen Mount Close, Wheatley, Halifax HX3
Interested in this property? Call 01422 298781 * or Request Details
* Calls to this number will be recorded for quality, compliance and training purposes.
Property features
- EPC Awaited
- Executive Detached Property
- Large Plot
- Four Bedrooms
- Large Conservatory
- Quiet Location
- Detached Double Garage
- Stunning Views
Property description
***executive detached family home*** ***head of the cul-de sac*** ***deceptively spacious accommodation throughout*** Enjoying a generous plot at the head of this popular cul-de-sac, this spacious executive detached property must be viewed to be appreciated. Internally comprising an entrance hall, lounge, dining room, fitted kitchen, large conservatory, four generous bedrooms, two shower rooms and family bathroom suite. Due to the unique layout of the property views from the lounge, onto the balcony are simply incredible. With gas central heating and double glazed windows throughout for extra comfort and economy. Externally the property occupies a generous plot with gardens to all sides, a large off road parking drive and detached double garage. EPC Awaited.
Directions
From the Reeds Rains Office on Bull Green, at the roundabout, take the 1st exit onto Cow Green and turn left onto Orange St/A629. At the roundabout, take the 2nd exit onto Ovenden Rd/A629 for
0.5 mi. Turn left onto Shroggs Rd. At the roundabout, take the 2nd exit and stay on Shroggs Rd. Slight left onto Wheatley Rd. Turn right onto Wharfedale Mount, and turn right onto Glen Mount Cl.
0.5 mi. Turn left onto Shroggs Rd. At the roundabout, take the 2nd exit and stay on Shroggs Rd. Slight left onto Wheatley Rd. Turn right onto Wharfedale Mount, and turn right onto Glen Mount Cl.
Entrance Hall
Lounge (7.67m X 6.86m)
Large lounge with access to the balcony and stunning views of countryside beyond. With wooden flooring, two double glazed windows and gas central heating radiators.
Dining Room (4.04m X 2.95m)
With double glazed window to the side of the property, wooden flooring and gas central heating radiator.
Modern Fitted Kitchen (3.51m X 4.50m)
Modern fitted kitchen incorporating a generous breakfast dining area with a range of wall and base units, complimentary work surfaces and splash back tiling. With integrated oven, hob and extractor fan, and double glazed windows to two sides.
Bedroom (4.17m X 3.20m)
With real wooden, double glazed window and gas central heating radiator. Access is gained via shower room and external access is available through the utility room, making this area suitable for conversion to a separate living space.
Shower Room (1.93m X 3.02m)
Comprising of hand wash basin, WC and shower enclosure with fitted shower. With frosted window and gas central heating radiator.
Utility Room
With plumbing for an automatic washing machine, fittings for a tumble drier and additional work surfaces.
Lower Ground Floor
Bedroom (2nd) (3.78m X 3.58m)
With wooden flooring, gas central heating and double glazed window.
Bedroom (3rd) (3.84m X 5.56m)
Benefiting from fitted carpet, two double glazed windows and gas central heating radiators.
Bedroom (4th) (3.84m X 4.39m)
With real wooden flooring, double glazed window and gas central heating radiator.
Shower Room (2nd)
Comprising of hand wash basin, WC and shower enclosure. With tiled walls, tiled flooring and gas central heating radiator.
Bathroom
Main family bathroom suite comprising of hand wash basin, WC and bath tub with shower unit over. With tiled walls and gas central heating radiator.
Conservatory (4.22m X 8.43m)
Large conservatory located to the side of the property currently used as an entertaining area with full size hot tub and seating. With access to the front garden and private patio area with stunning views.
Outside
Externally the property occupies a generous plot with private gardens to all sides, a large off road parking drive and detached double garage.
Important note to purchasers:
We endeavour to make our sales particulars accurate and reliable, however, they do not constitute or form part of an offer or any contract and none is to be relied upon as statements of representation or fact. Any services, systems and appliances listed in this specification have not been tested by us and no guarantee as to their operating ability or efficiency is given. All measurements have been taken as a guide to prospective buyers only, and are not precise. Please be advised that some of the particulars may be awaiting vendor approval. If you require clarification or further information on any points, please contact us, especially if you are traveling some distance to view. Fixtures and fittings other than those mentioned are to be agreed with the seller.
We endeavour to make our sales particulars accurate and reliable, however, they do not constitute or form part of an offer or any contract and none is to be relied upon as statements of representation or fact. Any services, systems and appliances listed in this specification have not been tested by us and no guarantee as to their operating ability or efficiency is given. All measurements have been taken as a guide to prospective buyers only, and are not precise. Please be advised that some of the particulars may be awaiting vendor approval. If you require clarification or further information on any points, please contact us, especially if you are traveling some distance to view. Fixtures and fittings other than those mentioned are to be agreed with the seller.
/8
Property info
image: https://lc.zoocdn.com/1e84e6671eb9f07230b8d3bcf7c0c8846d4eb5d3.jpg

Market activity
 Average price paid£167,709
Average price paid£167,709  Sales609
Sales609 Current average value£169,563(Zoopla Zed-Index)
Current average value£169,563(Zoopla Zed-Index)  Value change-£697▼ -0.41%
Value change-£697▼ -0.41%
Last 12 months Any property type
image: data:image/png;base64,iVBORw0KGgoAAAANSUhEUgAAAFAAAACACAMAAACr8R6wAAAAkFBMVEULCwtVA3FnCohVA3FnCohVA3FnCohVA3FVA3FnCohVA3FnCohUBnRVA3FnCohVA3FVA3FVA3FVA3FnCohVA3FhCoRnCohVA3FnCohVA3FUC3dVA3FnCohVA3FZCntnCohwGpF8M5uJPqKNTKeZXKqibLGqe7a0jLu8nL/GqcfOuM7Yxtnh1OHr4uv18fX/////N9SkAAAAHXRSTlMAEBAgIDAwQFBQYGBwcHCAj5+vr7+/v8/P3+/v71rzW4EAAAIVSURBVHgB7NhBq+IwEMDxoYgglV5EKVI2adKYJjGZ7//tdld2H9Vn7cQO+A75X4UfQxLnUPhb1bRidW1Twb92nWCp28GtWrBV3+YTjO0Aqo4T7CpoBGsNtLxgC4K5Aq6pgAUsoDJ2DCE4a3W/HjQ+4aQ4qjWgtAm/dR3eBoeITwvqPXDE2cw7oMMXOTo49cgiARxwIZcHyoRLmSzQ4WIxB+yRUA5oH4axWuthjHiXzgAjTkrm4aXnT6juPDW5K49fhQzwgpOGmdvSGaCbeGHmNyMywPDquZkrInotckCcJAU9ChgFMxgKWMBPgIO19m4VPqayQBVxMS/pYJ+QUKCDDkkZMoi0PDcYPjeh5z5DlZDQNeMdaoIYZAYopFn6p+iybQpYwAIipvA0f5FUsL94pJQGEqgCUkuKvrFpeQLoMScCiD8ejMh8hhaR95aFy/IIoFCWlpHl+2EBC1jA+Qp44PUOUPOCNcCJ0zsBwKbj87oN/GnLJnZbuFUdebxjBf/bn3+t7rz/XTodpToUwkAYniDi4YLoFUGCdP/b7GtLe5pM/BYw5OEPXqT1OLQS3rWzvYYP+eDIlfFNj+513CgamdOCW/IfOE/wy7W5uX3BIIPZGwJb3e7z/uCSpm9vJnhVz3kVhLz4lg2NfDWDUblmBEgPtsxWrgVhMsiW+SPtV+Mqn4JzdfMt25WTr2ZpfMuGrN5XewIKYqlgdLocvAAAAABJRU5ErkJggg==
image: data:image/png;base64,iVBORw0KGgoAAAANSUhEUgAAAFAAAACACAMAAACr8R6wAAAAdVBMVEUAAABVA3JoFI5VA3JoFI5VA3JoFI5VA3JVA3JoFI5VA3JoFI5VA3JkDX5oFI5VA3JVA3JVA3JVA3JoFI5VA3JnEYtoFI5VA3JoFI5VA3JVA3JfEnhoFI5VA3JfDYJoFI52NH57Qn6HUoelfqSvja718fX////soxnHAAAAHXRSTlMAEBAgIDAwQFBQYGBwcHCAj5+vr7+/v8/P3+/v71rzW4EAAAGCSURBVHgB7dRb0tJAEMXxk4QAMSFBLuRCNBCB/S/R0i6rtHSc5qTfvv4v4FfzcHrwo7TupsV1dQoJxTiZNBbilZNZJQAUk2EFkI6W4Jiinkyr0dmCHSbjHIzkoIMOOujg/W4L3p9PpQil93opRWg9rQi1pxSh90S8PaQ5BsY9EeeX9IiBcU9EBgx4In4jwYAn0aB4BEh4FCgeAxIeAYrHgIRHgOKRIOGFfwqQXlBEyGNFhD1ORNjjRIQ9TgTviRgDpVmDzZP0wUEHHXTQQQcddPD2UHTTg0wOOuiggw46eLT1jihtwRK4WHoXAKvRzhtXALAezbw1fpaebbxzil/trl8Xd93ht7L2y8LaDH/WLPMa/FXe8lyb41/tWW+PQJue4foNgiWfiecl+F/b4T1u2CJScnjHOySIVw3q532Cquyk804ZtFWa51V4o7wltxyuiZ9aIGblfQ6iZM9smVh5vwFdcohumX9k/NSYlZ8SLK8aiC1HVh4/NWblDQzLe+2pfQcxO3VdJqZUJgAAAABJRU5ErkJggg==
image: data:image/png;base64,iVBORw0KGgoAAAANSUhEUgAAAGQAAACgCAMAAADNRTnEAAAArlBMVEUAAABMDGdpFYxMDGdpFYxMDGdWE2VpFYxMDGdMDGdMDGdMDGdpFYxMDGdpFYxMDGdpFYxMDGdMDGdMDGdpFYxMDGdpFYxMDGdXFGlMDGdpFYxMDGddFIteHHdnFotnIJRpFYxzJopzM4d2OXh8QoJ+RXuFUomIU4aPYJOccJqmfqSujLGwja64mrq5m7jCqMTDqcLMt87Nt8zWxdjXxtfg1OLh1OHr4uv18fX///8u9UsgAAAAG3RSTlMAEBAgIDAwMEBQYHBwgICPj5+vv7/Pz9/f7+9+3PKFAAACN0lEQVR4AezbXW+yMBwF8KYhekMIF6YxBKW+6PNs6NAxB/3+X2yuvEwW54r0j7qcc3du/F3A0YQKK+K4QlqPcB32Fe5Lovi8MoZCkkUMSyOQhAm0woUkjeBHxJfE8RlzJHkc5tIjLhP0iGCyhwC5GCBAgAABAgQIkOd3ZZp8t7oKmWnCPE/XIDvVLvmiPTJTbbNpj/xrjbwB2YcmWeadkHlolHUnJDRM1geigAAB8luiTohKDZLhq54cAQIkT4sc1KWadUOWYZlEf2hd97pGde2CpGGVebOuP+u2rv/tIOEZJG5WIOTXpHl3xeZ3F9FODo+w+CTWSVVRt0U9FDWrq81rMr/B4v/+GLH4RNefFp92QhT9LyP94hsTT8qJx0XSb9Xq4qOqbrVhe/HR3S0eyPIMklha/Pri4qsa2Vl8ppr18RYPhOwJ90sPz+rV4i5PHbSyMWfy1xXOtG6PAAECBAgQIECAjOiNUT//4eYBtRFwxjxqxGPHCFpDMPr3EARn1Io2ynhTGmLqsZMMxpOpdWEyHpwaH63UUaqEMBSD4RxEqEoptyLl0P3v874PzmSc5NtBHv4A0aZdC7wqOa1GwY3o06gH7m22MbnhrTinxRn45DCMyQPEcskzFnB1Siq+sgpjrhWEXmbDA2Xo/XHxZ7kRZku9Py76wxsh5DJzx8+W09MfUS03wsvU+9PHVFiUoc/gogn9qWXyG9HL7AG3PR03wst0zyA3w/vTyxRvhKmkP491PO/vH+HwlcP3IRLpAAAAAElFTkSuQmCC
image: data:image/png;base64,iVBORw0KGgoAAAANSUhEUgAAAGQAAACgCAMAAADNRTnEAAAAulBMVEUAAABBFE5sAZtBFE5sAZtBFE5PE1lsAZtBFE5BFE5BFE5BFE5sAZtBFE5sAZtBFE5sAZtBFE5BFE5BFE5sAZtBFE5sAZtBFE5RE2NBFE5sAZtBFE5aEnhsAZttAZp2KIN4MH15EJl7NH6BRH+IUYaIU4aQXI6YZ5agc5+nfqevia+wja63lLe/n7/DqcLHqsfNs87PtdDXwNjfy+Dl1Ofm1ef48Pr58/v69Pv79vz8+P38+f3+/f7////3ZBjsAAAAG3RSTlMAEBAgIDAwMEBQYHBwgICPj5+vv7/Pz9/f7+9+3PKFAAACZklEQVR4AezazY6bMBTFcctCnQ1CLEbWCM0NYyeBAKEU3E4/2rz/axXbHbkV00UKp6rS+18lq9/iSLlEQoSSVNHmqTQRMZkTqFy+GHeKYKm7H0ZBwAqvSEXQlJyRnMDlQiQELxEpHkmFwiNKED5ihBFGGGGEEUYYYYQRRm4Weeq67gmNHC+Xy/EfQiqNR4ydajgyWGsHg0VqOzeVUERPDjkRFGmdMRAU2VvXHouMzmgJipz86hqKlH71mqDI2Rk9QZGwuoEi2q/eEA6Jq0OR0roqgiJ9WH0zRGtadLCuchukrJrBDvp3P4zrEVOfR+tbKI2dG/Va5MunDwF4TTHWdaC1yMfn9/Y1Ja5+ptXI54gslCqcw/XIV4+MbWX0EJXF6uuQb8/vmkNJLt3+qviv4+bPXUGZzOIcboUslCGsviWyUGr/QQOQqMRzCEBelD48BCGQqPj2MCQqDeEQOgVj0kiEqngOcYhXesIiXjFwhKrmFv+YMsIII2+7qzr+AXJ13f+AwGOEEUYYYYQRRhhhhBFGbgC5xxv3f+cdblmgjUIKkaGRTMwprKGESyqoIQVcCYYv22GIXSZ+6s3D425z4fHheyt1kOIwDMVgWI+QwUkwZhyCMb7/PbtuSau60ncDLX794UmUYVcCr1IfVi3hRtRhVAP3NtuYvuGtOIfFGfjkMIzpB4jlkmcs4PKQZHxlFcZcKzixzIIJqen9cfFvuRFm63p/XNT5G+GEMvuOny2npz8iW25EL5P3p4/JsEhNn8FFUfsTyuQ3opdZA257d9wIL9M9g9yM3h8vU7wRJpP+PNY2398Daa2HRvlsPhsAAAAASUVORK5CYII=
Property value data/graphs for HX3
| Property type | Avg. current value | Avg. £ per sq ft. | Avg. # beds | Avg. £ paid (last 12m) |
|---|---|---|---|---|
| Detached | £320,072 | £194 | 3.7 | £326,599 |
| Semi-detached | £169,427 | £172 | 3.1 | £162,961 |
| Terraced | £117,412 | £143 | 2.7 | £115,926 |
| Flats | £146,411 | £186 | 1.9 | £130,544 |
image: http://c.zoocdn.com/dynimgs/graph/market_overview/average_prices/outcode/HX3?primary_brand=zoopla
Current asking prices in HX3
Average: £225,454| Property type | 1 bed | 2 beds | 3 beds | 4 beds | 5 beds |
|---|---|---|---|---|---|
| Houses | £72,745 (10) | £105,428 (41) | £154,695 (73) | £324,191 (51) | £406,102 (17) |
| Flats | £39,600 (5) | £143,492 (13) | - | - | - |
| All | £61,697 (15) | £114,592 (54) | £154,695 (73) | £324,191 (51) | £406,102 (17) |
Current asking rents in HX3
Average: £469 pcm| Property type | 1 bed | 2 beds | 3 beds | 4 beds | 5 beds |
|---|---|---|---|---|---|
| Houses | £374 pcm (4) | £490 pcm (13) | £620 pcm (5) | - | - |
| Flats | £410 pcm (8) | £461 pcm (7) | £550 pcm (1) | - | - |
| All | £398 pcm (12) | £480 pcm (20) | £608 pcm (6) | - | - |
Fun facts for HX3
| Highest value streets | Zed-Index |
|---|---|
| Greenroyd Avenue | £607,028 |
| Heath Villas | £593,142 |
| Ryecroft Close | £518,308 |
| Cecil Avenue | £502,161 |
| Norwood Green | £489,412 |
| Highest turnover streets | Turnover |
|---|---|
| Spruce Drive | 80.0% |
| Sinderhill Court | 58.8% |
| Heath Royd | 50.0% |
| Mount Pleasant | 50.0% |
| Friendly Street | 46.2% |
What Zoopla users think of Wheatley
Overall rating:
- currently 4 stars
Ratings breakdown:
- currently stars
- currently stars
- currently stars
- currently stars
- currently stars
- currently stars
Rate Wheatley:
Tell us what you think of this area by rating these categories.
Please note your vote will only be counted once.
Please note your vote will only be counted once.
Nearby transport
- Halifax (1.9 miles)
- Sowerby Bridge (2.1 miles)
- Mytholmroyd (3.8 miles)
- Leeds Bradford International Airport (12.9 miles)
- Manchester International Airport (30.9 miles)
- Robin Hood Airport (40.6 miles)
- Heysham Ferry Terminal (46.4 miles)
- Knott End-On-Sea Ferry Landing (47.1 miles)
- Fleetwood for Knott End Ferry Landing (47.4 miles)
Nearby schools
View all schools in Calderdale- Dean Field Community Primary School (0.4 miles)
- St Malachy's Catholic Primary School, A Voluntary Academy (0.4 miles)
- Christ Church Pellon CofE VC Primary School(0.6 miles)
- The Maltings College (0.4 miles)
- Calderdale College (1.4 miles)
- Huddersfield New College (6.1 miles)
- Broadwood High School (0.6 miles)
- The Halifax Academy (0.9 miles)
- Trinity Academy, Halifax (1.2 miles)
Note: Distances are straight line measurements
Local info for Calderdale
About the neighbours in HX3
AskMe Q&A for Calderdale
Ask a question
Arrange Viewing
For more information about this property, please contact
Reeds Rains, HX1 on 01422 298781 * (local rate)
Reeds Rains, HX1 on 01422 298781 * (local rate)
Read more at http://www.zoopla.co.uk/for-sale/details/43725326#DxXHsz7G9f1E5tCq.99


No comments:
Post a Comment